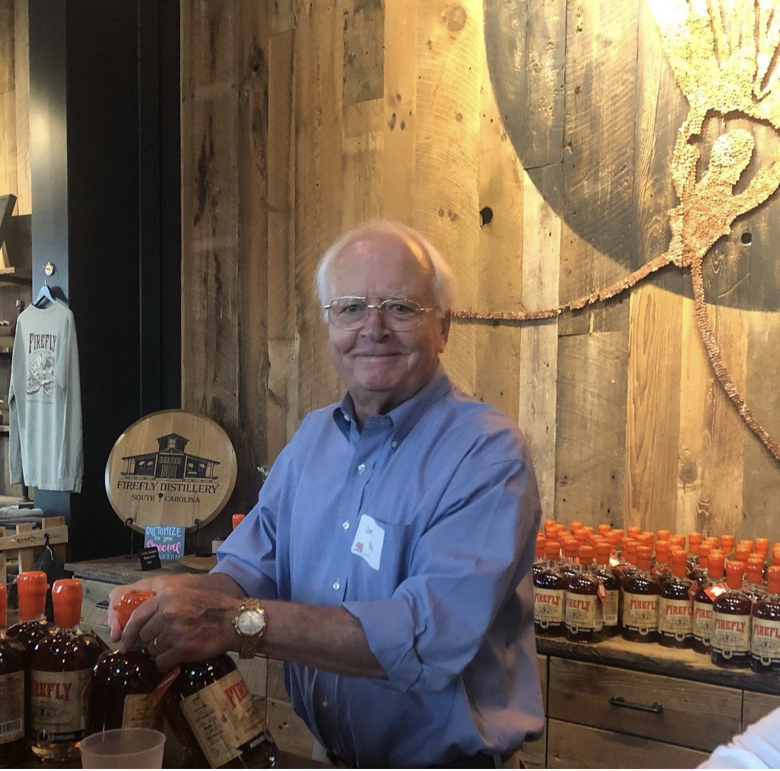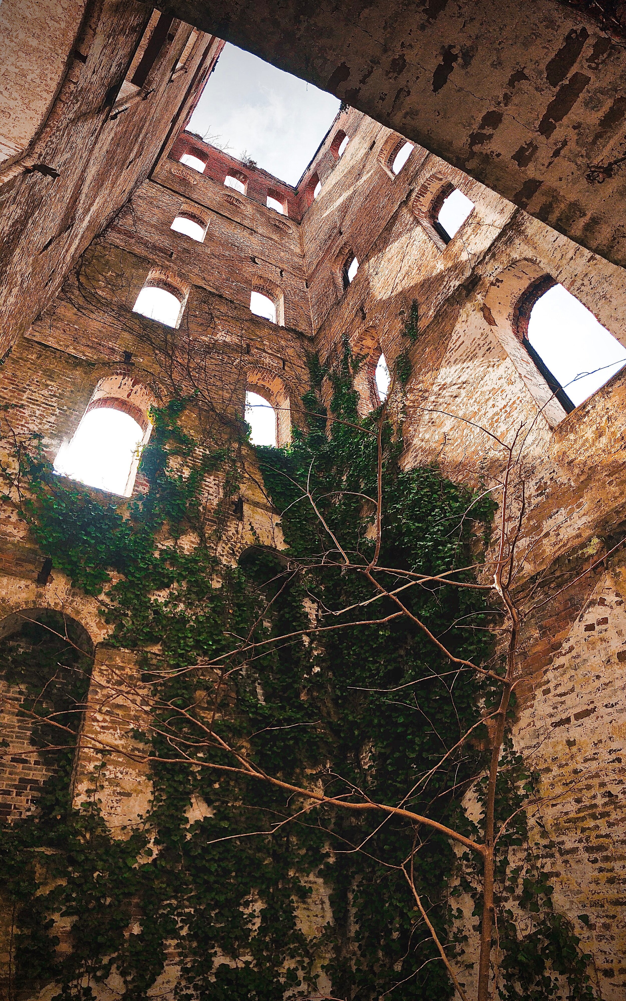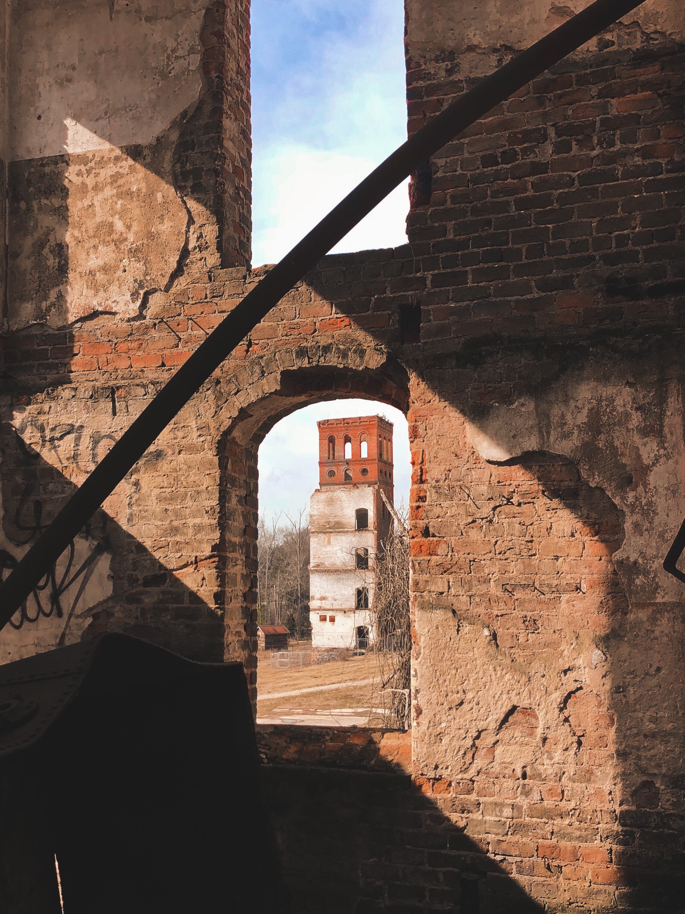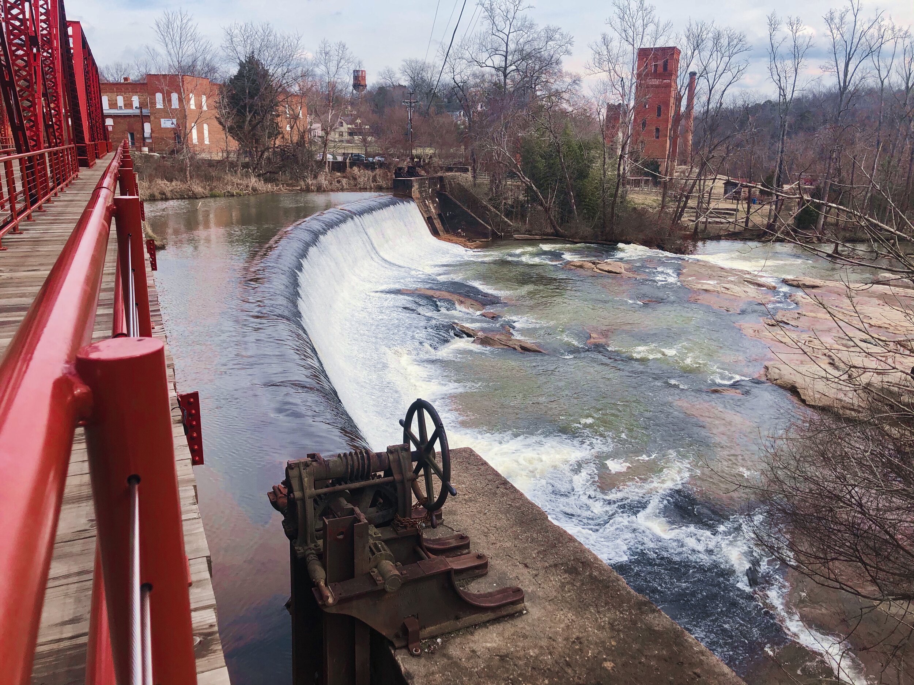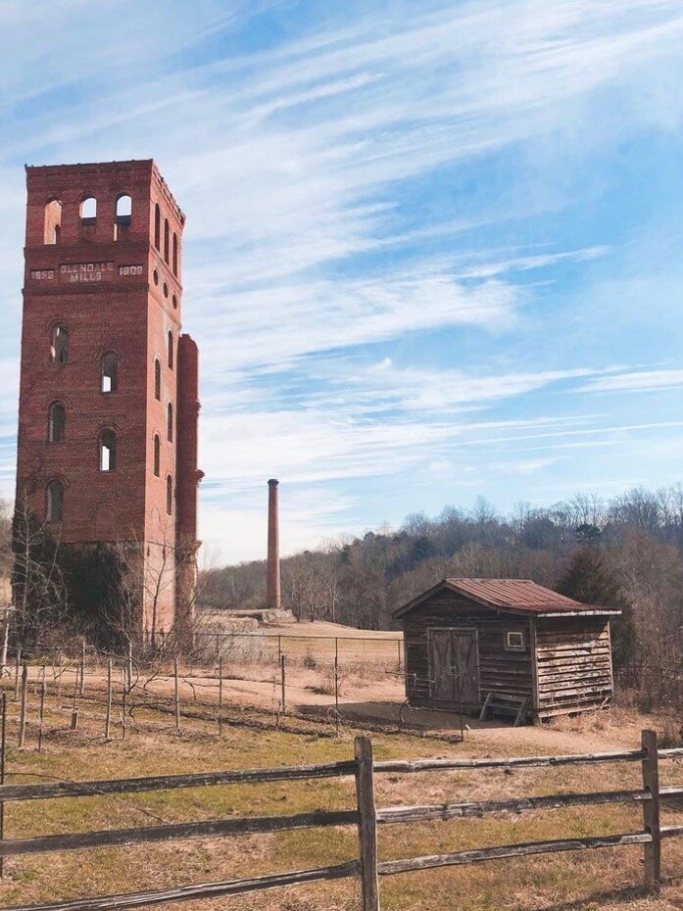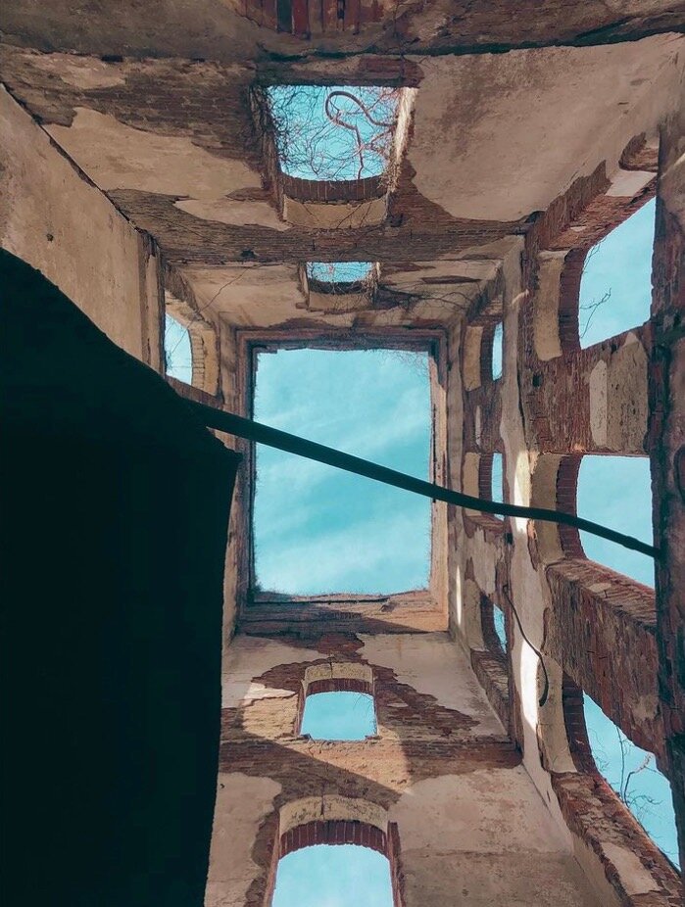You may know Jim Irvin even if you think you don’t. He is one of the guiding forces of Charleston’s hospitality industry, effective at creating special places for Lowcountry residents and tourists alike, a champion of the local business community and that of South Carolina at large, and now one of the 2023 SC ICON Honor Award Winners. We are lucky enough to have worked for Jim and his partners on several building projects and while he has received many accomplishments, awards and accolades throughout his career, perhaps the most noteworthy is his track record of innovation, resilience and reinvention. He is a ‘Jack of many trades’ and master of each of them.
Residential and Commercial Builder / Developer - After studying at chemistry, biology and accounting at Vanderbilt + Sullivan University, he began what would become a 40 year chapter as a residential and commercial builder / developer starting in Kentucky and South Carolina. After relocating to the Lowcountry in 1979 Jim built houses in Crowfield, Kiawah Island and IOP including over 60 spec houses through the 1990s.
Irvin House Vineyard - In 2000 Jim and his wife Ann purchased a farm on Wadmalaw Island and after a trip to a Florida winery were inspired to begin a vineyard. They would eventually establish Irvin House Vineyard, Charleston’s only domestic winery which produced Muscadine Wine, a wine made from the American indigenous grape. Both Jim and Ann were fundamental members of Certified SC Grown throughout Irvin House Vineyard’s chapter. The wine was successfully distributed to every major grocery store in South Carolina thanks to a relationship with Scott Newitt who was a statewide distributor in South Carolina.
Original Firefly Distillery on Wadmalaw Island, SC.
Firefly Distillery is Born - The vintner / distributor relationship led to a friendship and ultimately to business partners in 2006 when Jim and Scott joined forces to create Firefly Distillery. In the same year they produced their first product, a Muscadine wine vodka, which earned 89 out of 100 points from the Beverage Testing Institute in Chicago (outscoring big names like Absolut and Ketel One.) As successful as their first product out of the gate was, an even bigger product was on the horizon. Jim and Scott introduced Firefly’s Sweet Tea Vodka in 2008 using tea leaves from the neighboring tea farm. In the subsequent years, Firefly would introduce various moonshine, whiskey and lemonade products.
Firefly Sunset Resort in the Bahamas
Firefly Sunset Resort - In 2009, Jim and Ann Irvin purchased a run-down resort in Elbow Cay Bahamas. They invested in renovations and new construction to create a vacation destination, restaurant and bar called the Firefly Sunset Resort and opening in 2012. In 2019 Hurricane Dorian severely damaged the resort; as of 2021, the facility was fully open for guests.
Firefly Distillery’s new facility in North Charleston.
Firefly Distillery 2.0 - In 2015, responding to the distillery’s success and Charleston metro’s growing hospitality industry, Jim Irvin and Scott Newitt purchased a former landfill in North Charleston on the banks of Noisette Creek. This land would set the stage for a much larger facility (20,000sf) to house not only the manufacturing process but a large tasting room, gift shop, and event spaces of all sizes in a centrally located and easily accessible locale. The new facility opened in February of 2020 and would need to close its doors just a month later due to the Covid-19 pandemic. Through reinvention and an unwavering commitment to the local community, the distillery, with Jim’s guidance, pivoted to produce hand sanitizer for the Lowcountry and in the summer launched the “Safe Sounds” concert series on their vast outdoor lawn. Firefly just celebrated their 3 year anniversary in the new location and enjoys steady patrons, hosts distillery tours and tastings, gatherings and weddings, and has now grown to be a noteworthy concert destination with Live Nation booking 25 concerts in 2023 each for nearly 5,000 people.
Awards / Accolades
2006: Chicago Beverage Testing Institute 89/100 for Firefly Muscadine Wine Vodka
2009: San Francisco World Spirits Competition awarded Firefly Handcrafted Vodka a bronze medal
2020: Charleston Chamber of Commerce “Champion Innovator” award recipient
Jim Irvin has consistently assisted the local and state business community - specifically the distillery industry through multiple lobbying efforts with the SC state legislature. When Firefly Distillery was just launching the state required $50k to start a distillery on top of the equipment costs which is a very high barrier to entry; Irvin and Newitt successfully lobbied the state to change that to a $1k fee thus opening the doors for more small start-ups. In 2009, Jim and his partner successfully lobbied to allow tastings and sales of the product at the facility location. Additionally, Firefly Distillery’s location in North Charleston has added to Charleston Metro’s hospitality industry by showcasing a South Carolina product, hosting local food trucks and events for non-profit organizations like Lowcountry Local First.
The common thread beyond business acumen is that Jim Irvin is not afraid to reinvent, reimagine + rebuild. From the multiple career pivots to rebuilding after a hurricane and reimagining during the pandemic, Jim Irvin has proven that he is not only a successful builder, developer, vintner and distiller, but a resilient and innovative fixture in the Charleston and South Carolina community. You can probably find him working his magic at the Firefly Distillery in Park Circle these days; swing by for a distillery tour and tasting and say congrats!
