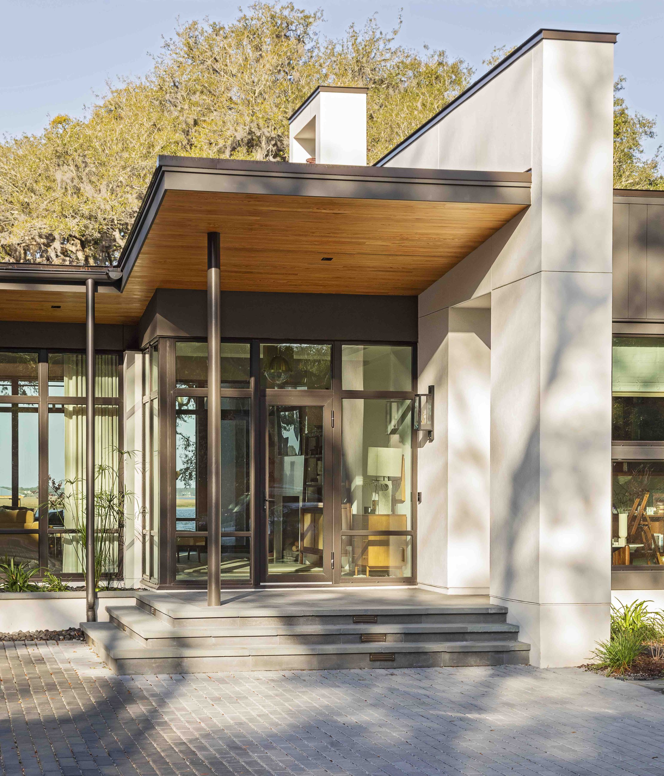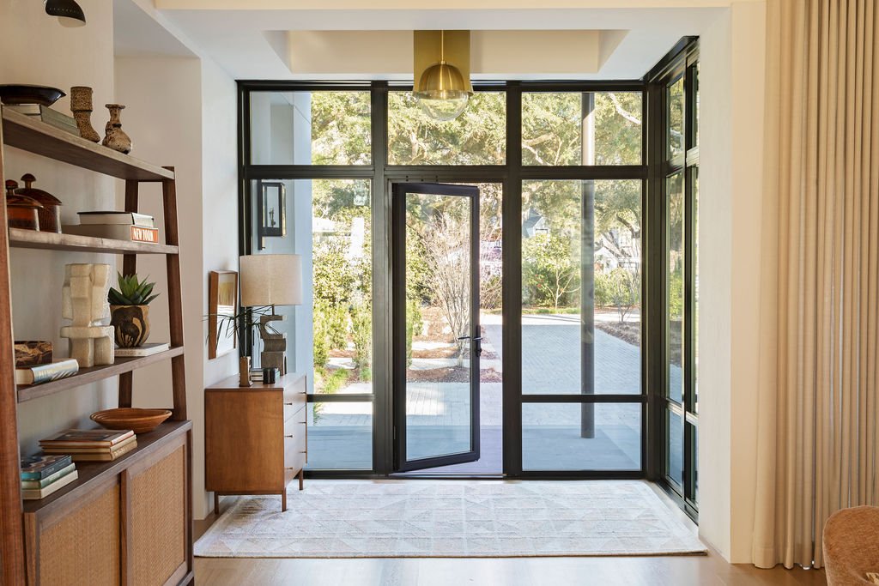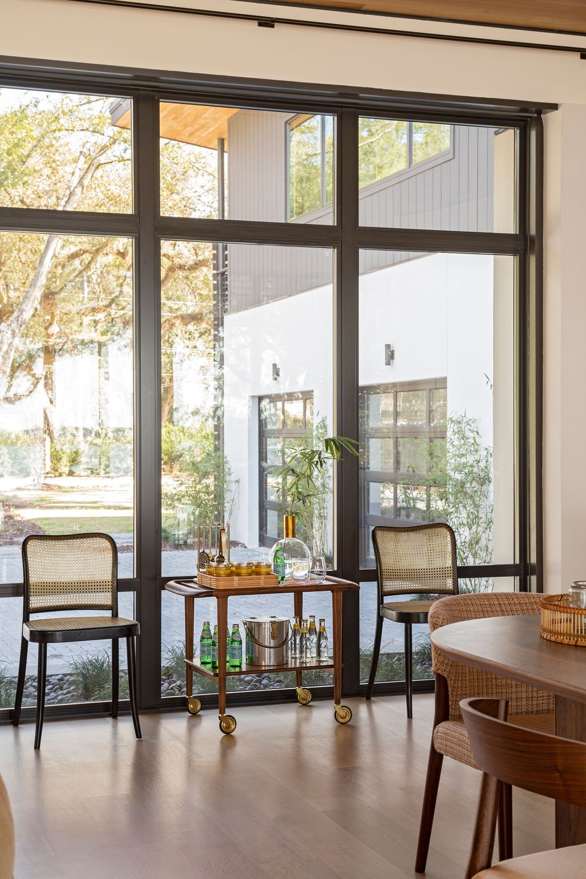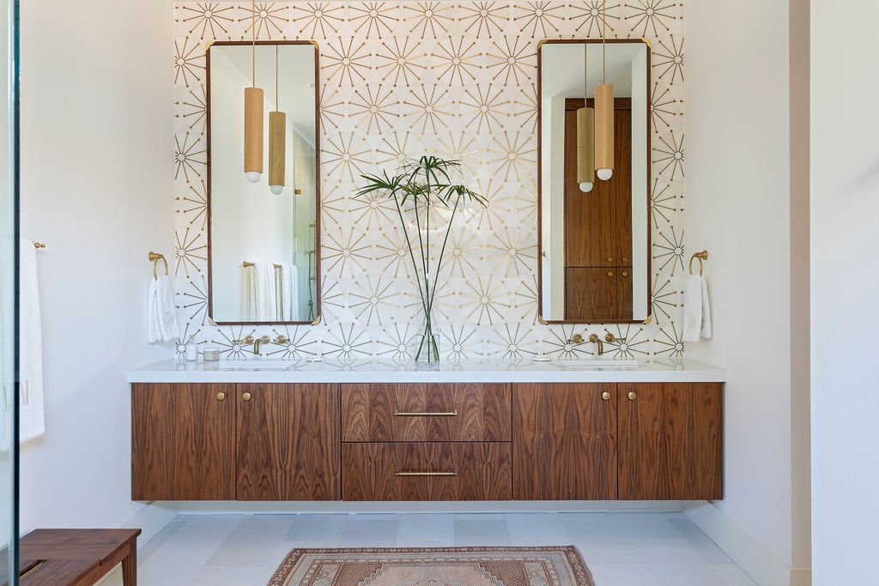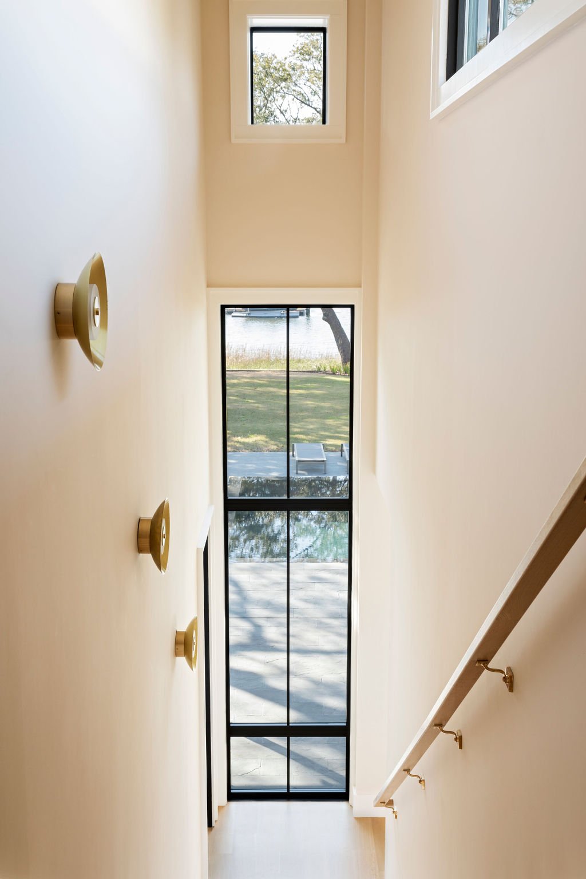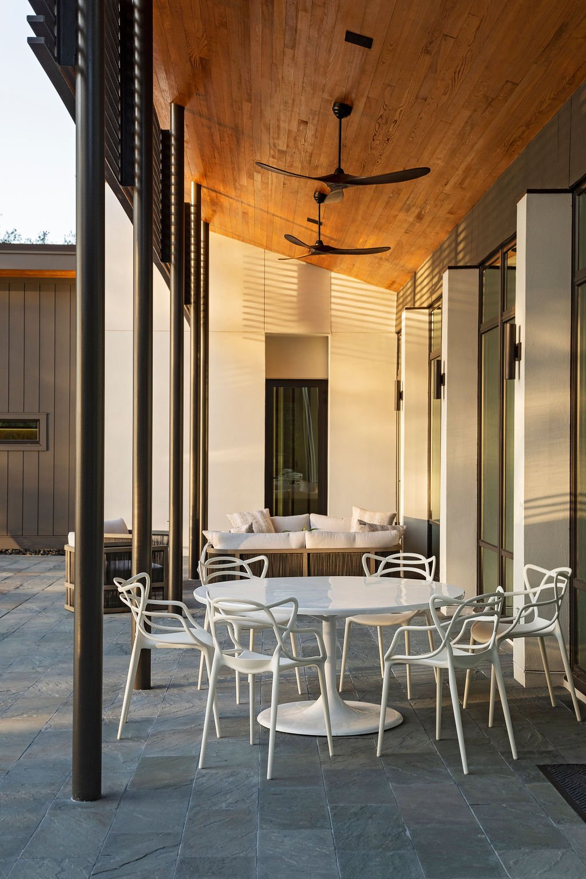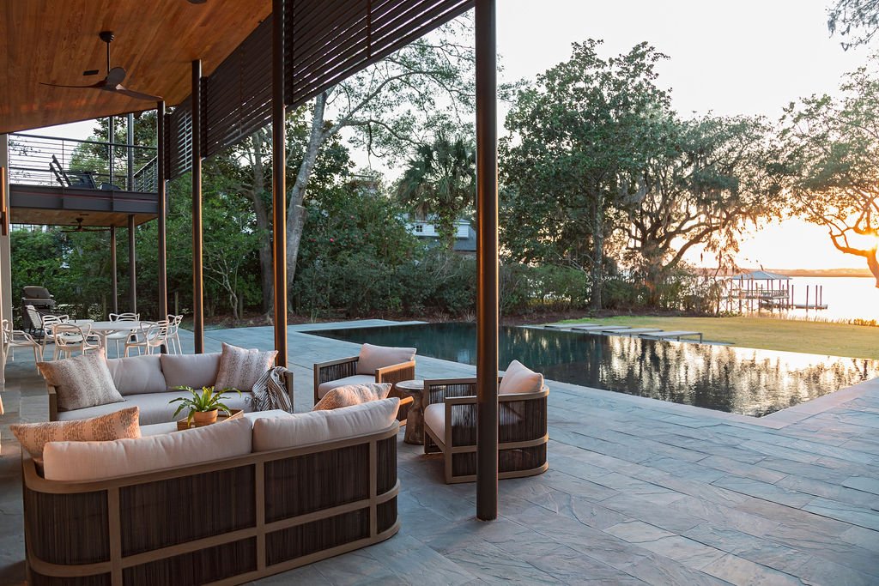Inspired by mid-century architecture, this modern residence located in Charleston, South Carolina captures Stono River views with transparency and clean detailing. Forever thankful for our clients who trusted us and the collaboration with these pros:
Landscape Architect: Steve Dudash
Interiors: Allison Elebash
Builder: Cline Homes
Photography: Julia Lynn
Styling: Kate Malpeli
Author: Stephanie Hunt
Excerpt from Luxe Interiors + Design Southeast Nov/Dec 2022 by Stephanie Hunt:
“The sun slipping beneath the horizon of Charleston’s Stono River affords a view unlike any other. The languid humidity, lingering nearly the whole year here, filters light like a kaleidoscope, tossing color to and fro. Frame this scene in the arms of majestic, moss-draped oaks, and it’s enough to take your breath away.
Such were the natural gifts of a picturesque Charleston property, where one couple hoped to capture these Lowcountry dreamscapes from every angle. Although the pair had adored a steel-and-glass addition at their previous, more traditional home, the Stono River site afforded the opportunity to indulge their midcentury preferences from the ground up. A respected real estate developer in the area, the husband already had collaborated with architects Rush and Judy Dixon on several commercial projects in the past, which made teaming up for a new residence a no-brainer. “This house is all about the view and connection to the water,” reveals Judy, adding that a benefit of embracing a modernist discipline is its inherent minimalism. “From our first meeting, these clients were clear they didn’t want something grand, fussy or ostentatious; rather, a home that would be organic, eclectic and clean,” she continues. “They understand the power of simplicity.”
Joining the project from the outset, landscape architect, Steve Dudash had the fortune of consulting heavily on the home’s siting, even directing a 180-degree flip in orientation to best capture the sunset views. To further leverage the river vistas and blur boundaries between inside and out, the Dixons devised a transparent, open living space. Bound by glass on two sides, it’s bookended by the primary suite as well as a two-story tower hosting additional bedrooms and a den. “The main living area easily absorbs all comings and goings when everyone is busy at home, but it still feels intimate when it’s just the two of them,” Judy says. “It was essential that every room, every space, feel comfortable on a personal scale, and with a connection to nature.” In the public spaces, cypress ceilings, soffits and a louvered overhang that filters strong afternoon sunlight all speak to local natural materials. Such details underscore the tireless efforts of buider Jay Godefroy and his team, including design coordinator Alexandra Frick. “Jay was exceptionally patient and thorough,” reveals Rush, who ensured a nod to classic Charleston vernacular by way of a white stucco facade.
Serenity comes not only from the breathtaking location, but from the simplicity of the interiors, where designer Allison Elebash capitalized on the Dixons’ modernist hallmarks. She anchored the main living area, for example, using a curved sofa with 1970s notes. “Solving the seating configuration in such a large horizontal space was tricky,” admits Elebash, adding that its embracing shape and golden mohair upholstery smartly combine form and function: lush to the touch, but durable enough to stand up to daily life. “I loved the practicality of these clients,” continues Elebash. In every part of the house, “they wanted to avoid anything extraneous; everything is purposeful.”
A custom walnut dining table bridges the area between this gathering space and the kitchen, where a calming palette of earth tones and sky blues is expressed through a dark gray island countertop and azure leather stools - all streamlined, per the clients’ request, so as not to compete with the views. But Elebash pushed back against the husband’s “no maintenance, no upkeep” pragmatism when it came to the kitchen backsplash. “I insisted we go with real marble,” recounts the designer, who specified a book-matched slab of Calacatta Namibia because “nothing beats the drama of natural stone.”
Situating the pool deck to capture the same sight lines as the house, however, required no cajoling. “Everyone agreed on the size, shape and location of the infinity pool, which would be surrounded by a bluestone patio,” Rush recounts. “The owners’ bedroom wraps around it, so again, there’s a connection from their personal space as well as the living room.” Keeping the pool and patio on the same elevation as the house likewise guaranteed the outdoor areas - updated by Dudash with fresh plantings of beautyberry, African iris, Foster holly and more - would be a seamless extension of the interior.
From this vantage point, the homeowners can fully soak up their fulfilled vision: a modern homage to Charleston’s ancient landscape that marries old and new, indoors and out, natural and man-made, with peace and practicality. After all, as the storied river and old oaks know, simplicity is best when nature’s beauty is so abundant.”

