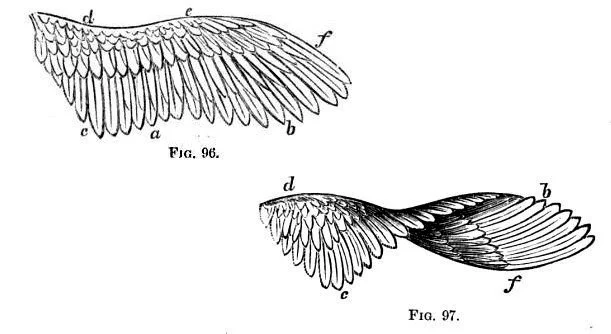“My observations of the flight of birds convinced me that birds use more positive and energetic methods of regaining equilibrium than that of shifting the center of gravity…they regain their lateral balance…by a torsion of the tips of the wings.” Wilbur Wright
Concept Design for trailheads at Camp Hall [Rush Dixon Architects]
Wing warping was an early system for lateral /roll control of a fixed-wing aircraft. The technique, used and patented by the Wright Brothers, consisted of a system of pulleys and cables to twist the trailing edges of the wings in opposite directions. Birds visibly use wing warping to achieve control. This was a significant influence on early aircraft designers. The Wright brothers were the first group to use warping wings as their first plane mimicked the bird’s flight patterns and wing forms.
Interesting stuff, but why are we researching wing patterns, you ask? If you have been following our journey designing the initial structure’s for Santee Cooper’s Camp Hall Village, you will recall that elements of nature have been the over-arching design inspiration and wing warping is our latest muse.
Santee Cooper’s Camp Hall is a next generation commerce park where “people, nature and productivity connect.” With state-of-the-art manufacturing in a setting of vast natural beauty, the design concept of “Nature and the Machine” permeates the built environment. Like the vehicles and machines produced in Camp Hall, the architecture is intended to embody precision, sleekness and innovation; the building forms are abstract interpretations of the patterns, colors and figures found in nature. The latest example is the design for various trailheads to be erected throughout the campus in which the concept of wing-warping was explored. In this case, the roof planes twist to create offset drainage. Stay tuned for progress photos of the trailheads in the coming years.
Diagram showing wing positions supporting warping configuration.
Wright Brothers’ kite diagram using the wing warping concept
Concept Design for trailheads at Camp Hall [Rush Dixon Architects]
Concept Design for trailheads at Camp Hall [Rush Dixon Architects]
















![A front view of the finished Cabana Bar with the gathering space in the foreground. [Photo: Seamon Whiteside]](https://images.squarespace-cdn.com/content/v1/557030b7e4b093e99ed82634/1597867999599-E162I01WIK4DI411SECJ/IMG_3743.JPG)

![Aerial image of the renovated Seabrook Beach Club. [Photo: Seamon Whiteside]](https://images.squarespace-cdn.com/content/v1/557030b7e4b093e99ed82634/1597868023191-ZDJPV2PMKWE3XV6C6N32/image-asset.jpeg)
