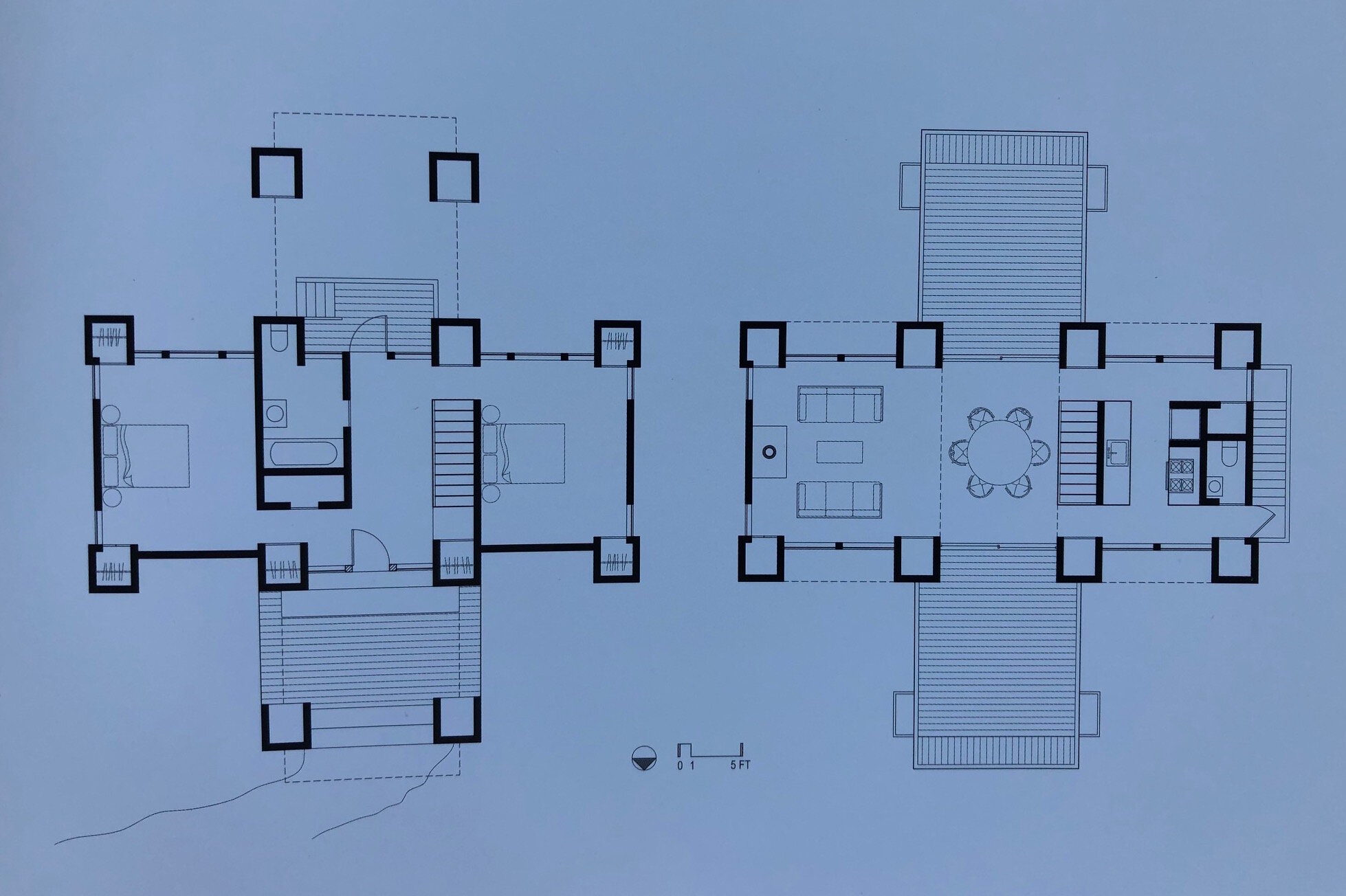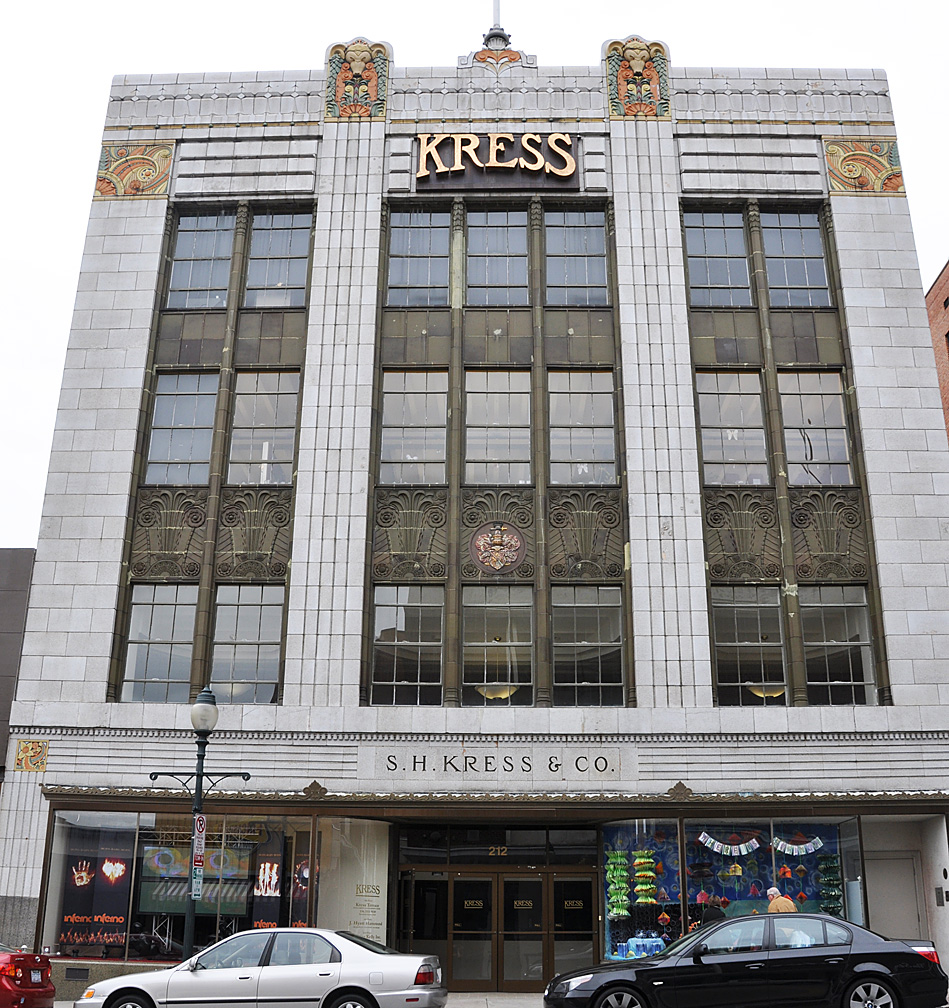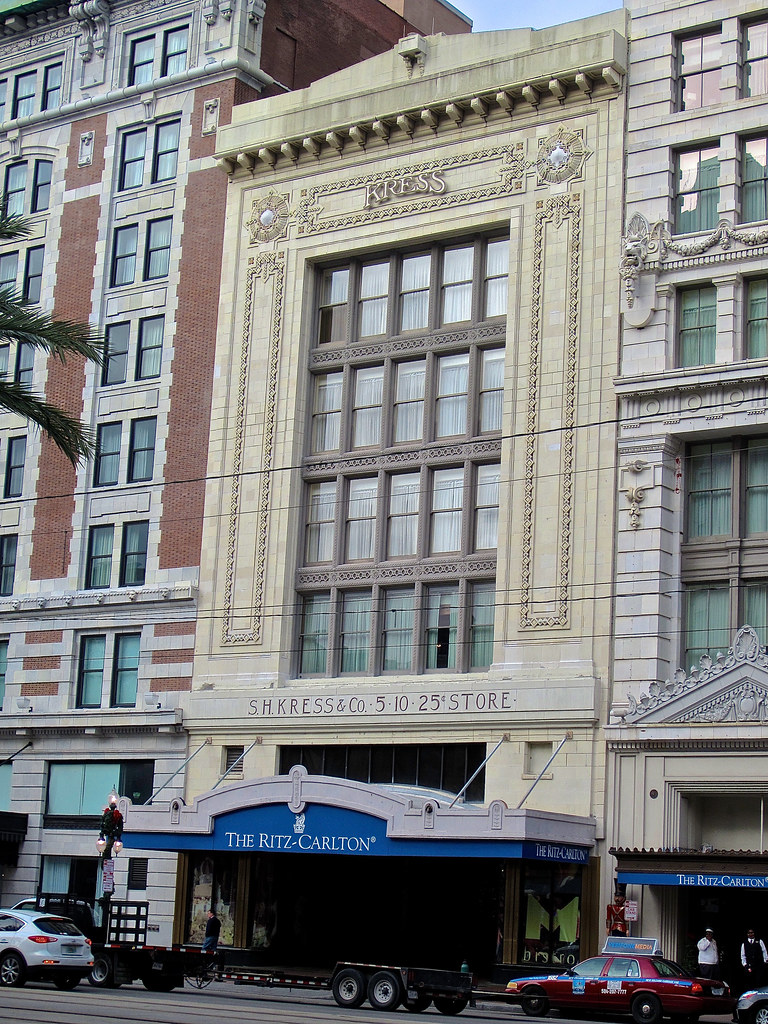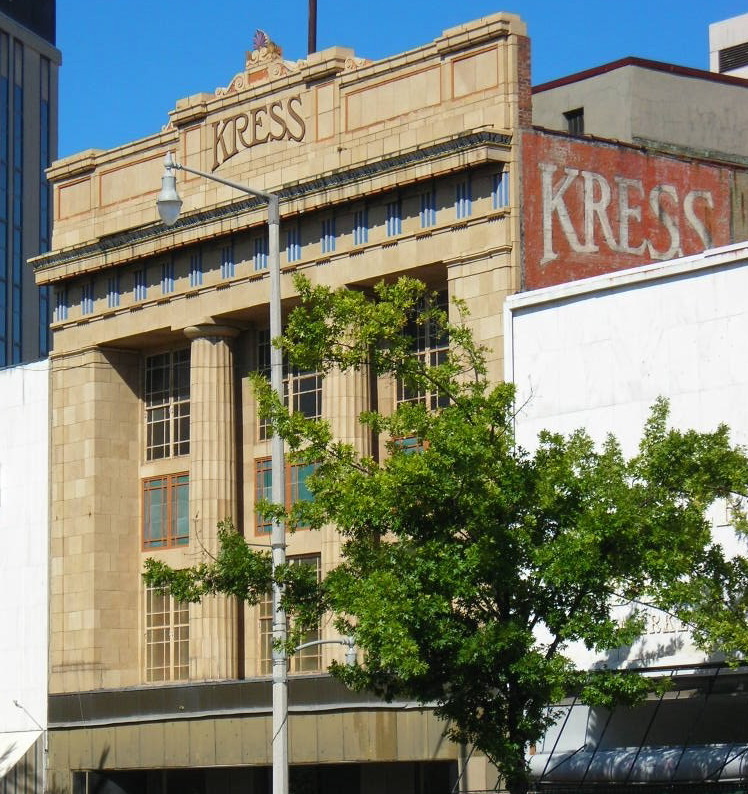Published in 2007 by The MIT Press, Matthew Frederick’s book “101 Things I Learned in Architecture School” is part scrapbook, part greatest hits and part conscience. With it’s thick chipboard cover (if you know, you know) he succinctly captures the concepts, skills and practices that were first introduced in architecture school but I would guess, most of us continue to revisit, explore and hone. Although a few personal favorites didn’t seem to make the cut (Virginia Tech is #1 ‘Let’s Go Hokies’, coffee and your studio mates are the glue that hold everything together, and turn the music up to get through a creative block), some favorites are highlighted below:
#48
IF YOU CAN’T EXPLAIN YOUR IDEAS TO YOUR GRANDMOTHER IN TERMS SHE UNDERSTANDS, YOU DON’T KNOW YOUR SUBJECT WELL ENOUGH.
This is a great place to start. The way to communicate the design / idea is almost as important as the design itself. Clients may or may not be able to read drawings to translate what is drawn into what the final product will look like. It is our job to convey the idea, thought process and resulting design.
[Rosa Maragioglio 1896 - 1967]
#39
A STATIC COMPOSITION APPEARS TO BE AT REST.
“Static compositions are usually symmetrical. At their most successful, they suggest power, firmness, conviction, certainty, authority and permanence.”
[Nexton Del Web entry structures by RDA. Photo Tripp Smith]
#7
FIGURE-GROUND THEORY STATES THAT THE SPACE THAT RESULTS FROM PLACING FIGURES SHOULD BE CONSIDERED AS CAREFULLY AS THE FIGURES THEMSELVES.
A favorite past-time is studying aerial maps (check out Rome, Savannah, GA, even college campuses) and urban planning where you can really see this in play. Some of our favorite buildings are not the buildings but the spaces they create.
[Image from book, Matthew Frederick]
#40
A DYNAMIC COMPOSITION ENCOURAGES THE EYE TO EXPLORE.
“Dynamic compositions are almost always assymetrical. They can suggest activity, excitement, fun, movement, agression and conflict.”
[Avian Pavilion at Camp Hall by RDA]
#86
MANAGE YOUR EGO.
“Forget about what you want the building to be; instead ask, ‘What does the building want to be?’ A design problem has to be addressed on its own terms: the needs of the client, the nature of the site, the realities of the building program..”
[Dr. Anderson of Holy City Orthodontics brought her strong brand and vision to RDA. Photo: Ridge Media]




















![[The Harris “Butterfly” House, Mason’s Bend, 1997, Photo by Timothy Hursley] “No I don’t think I’ll take one of those today,” Anderson Harris, who at first was not interested in what the Rural Studio was offering. Relationships were cultivated with …](https://images.squarespace-cdn.com/content/v1/557030b7e4b093e99ed82634/1571343326230-AIW6N0WJHJZNVBX2J4CQ/IMG_7856.jpg)
![[Yancy Chapel, Sawyerville, 1995, Photo by Timothy Hursley] Scrap tires filled with soil and reinforcing then wrapped in wire mesh and coated with stucco form the base with harvested heart pine roof framing and rusted tin roof shingles. Beyond the i…](https://images.squarespace-cdn.com/content/v1/557030b7e4b093e99ed82634/1571343430619-VG4WGS2OXBAY9L45DHXX/IMG_7858.jpg)
![[Thomaston Farmers Market, 2000, we’re looking at you Jeff Johnston @SMHa, Photo by Timothy Hursley] This structure is the first foray into economic / town development with the initial goal of “creating a dialogue between the Farmer’s Market, the co…](https://images.squarespace-cdn.com/content/v1/557030b7e4b093e99ed82634/1571343508384-VWZCORJME5C42F95LVXO/IMG_7857.jpg)





